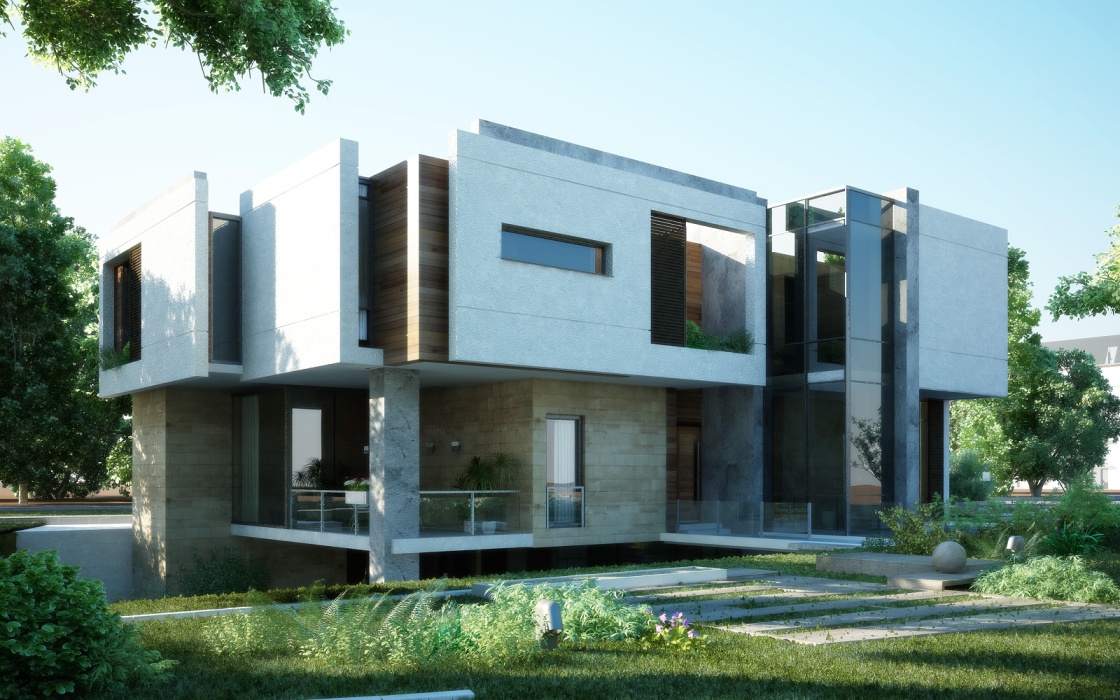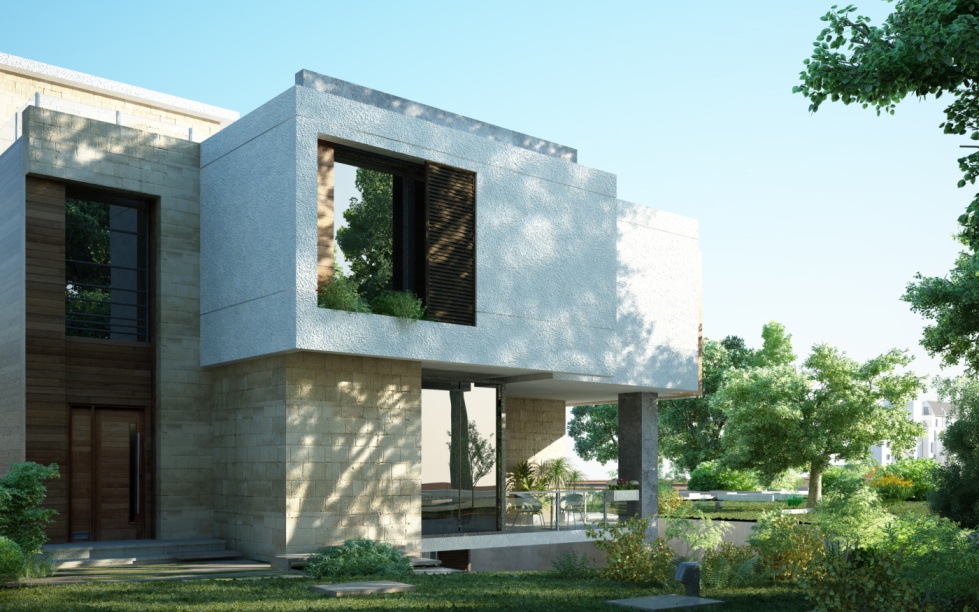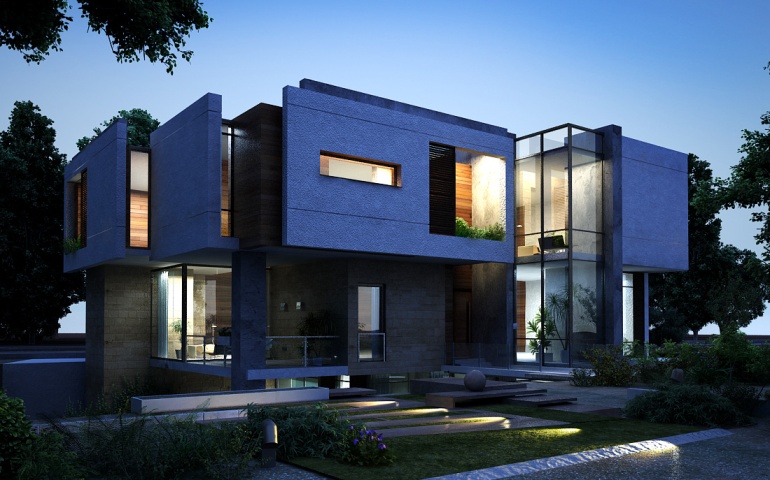Private Villa
CATEGORY
RESIDENTIAL
LOCATION
Riyadh
AREA
1,045
YEAR
2014
STATUS
Existing
Concept
The project is a private villa and it is located in Riyadh in KSA on a land area of 708m² and a built-up area of 1,045m². The villa includes a basement floor (277m²), ground floor (280m²), first floor (316m²), and second floor (172m²). The basement floor includes an entertainment area, family sitting area, swimming pool, cinema room, and services room. The ground floor includes the main sitting area, main dining room, family sitting area, main kitchen, and driver room. The first floor includes a master bedroom, 3 bedrooms, a family sitting area, and a kitchenette. The second floor includes a sitting area, office, an open kitchenette with open area and a services area with a servants’ room and laundry room. Project Timeline: 2 Months


.


.
.